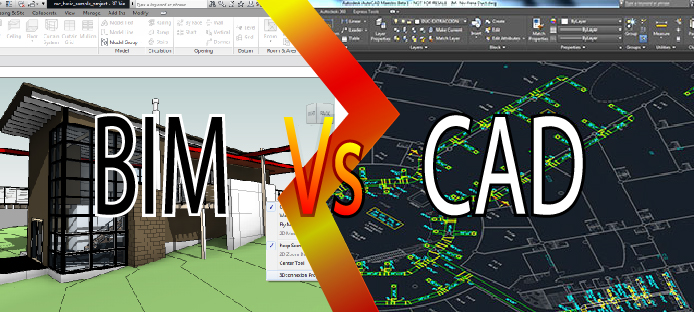
Multiple dimension modeling has become an integral part of various design projects. Viewing a virtual model before bringing it to life saved construction and design companies billions of dollars. The modeling technologies continue moving forward. Different types of software can create virtual models and assist with projects of different sizes.
While CAD has been around for a while, BIM has been gaining momentum in the past decade. Both technologies come with benefits and disadvantages. While they can be suitable for many different types of projects, some companies choose one over another for such reasons as learning curves, variety of features, capabilities, costs, and much more.
Let’s take a closer look at what BIM and CAD modeling options are and the key differences between them.
What is BIM Modeling?
Building information modeling (BIM) is a set of tools that allow creating a highly precise virtual design idea with realistic dimensions. You can view the model from a variety of angles to draw conclusions about its integrity and efficiency.
BIM modeling helps:
- Earthwork teams to figure out whether the proposed design is in conflict with the conditions of the worksite. For example, can a deep enough foundation be built for a 20-story building on a rock-filled ground?
- Catch errors that appear in the initial design before the construction project is approved. Numerous dimension issues and material conflicts can be hard to notice until a high-quality virtual model is available.
- Construction workers to establish large structures like roads, highways, bridges, and the like. It helps figure out which structures can or can’t work with various soil types.
- Construction companies to improve ground logistics of plumbing for a certain work site. It’s possible to figure out how deep the plumbing system needs to go and whether the soil is suitable for installing it.
- Earthwork and construction teams work together with designers, architects, and investors. By improving collaboration between all departments, it’s possible to reduce errors and cut costs.
- Visualize how the structure will appear once it’s completed. This can help make adjustments before the construction process begins. It’s vital to fruitful work coordination between all involved parties.
- Create 4D, 5D, and 6D models allowing the users to make timely decisions about construction, logistics, costs, and more. According to experts from VIAtechnik, BIM modeling services company, these technologies can even help check out the acoustic and thermal property of the building.
BIM is mostly used for designing buildings. This technology has become irreplaceable for earthwork and construction teams.
What is CAD Modeling?
The computer-aided design allows design and documentation using software tools. CAD modeling involves designing multiple parts and components of a larger assembly. CAD software can:
- Help designers, construction workers, and all parties involved in the project to visualize a product or its part virtually. You can see the design inside and out, from a 360-degree perspective.
- Improves communication between developers and designers, allowing them to catch errors before they occur.
- Be used for structural engineering. It can be applied for such large projects as tunnels, highways, railroads, and more. With CAD software, it’s possible to design smaller parts of a large assembly to ensure its integrity and compliance.
- Create accurate designs for civil engineers to make maps and analyze information about the land.
- Offer a number of advanced design tools to be used for highly sophisticated visualization effects.
Overall, CAD can be used for a huge variety of design projects, from small spare parts to large structures.
CAD vs BIM: What’s the Difference?
CAD and BIM are both modeling technologies. However, they are generally used for different purposes. CAD is typically applied for industrial designs of mechanical or electrical projects from cars to smartphones. Meanwhile, BIM is applied for design and construction of commercial and residential buildings.
CAD can be used for some aspects of construction but can’t provide as much functionality as BIM tools. Both technologies require extensive expertise.
Conclusion
While both BIM and CAD modeling simplify visualization of a project before implementation, they have different purposes. BIM is aimed at large construction projects while CAD works for smaller designs.
However, both technologies have similar features. Choosing one over another involves a clear understanding and scale of the project.

